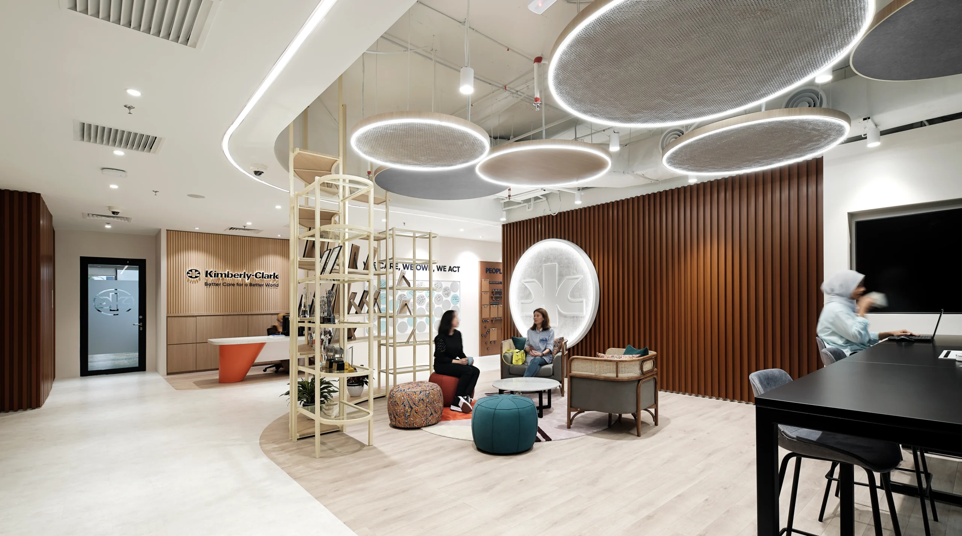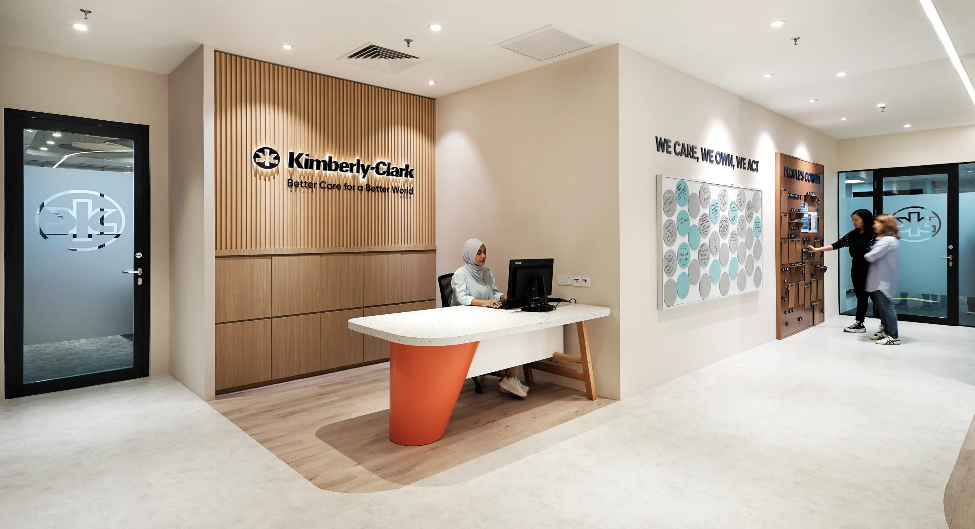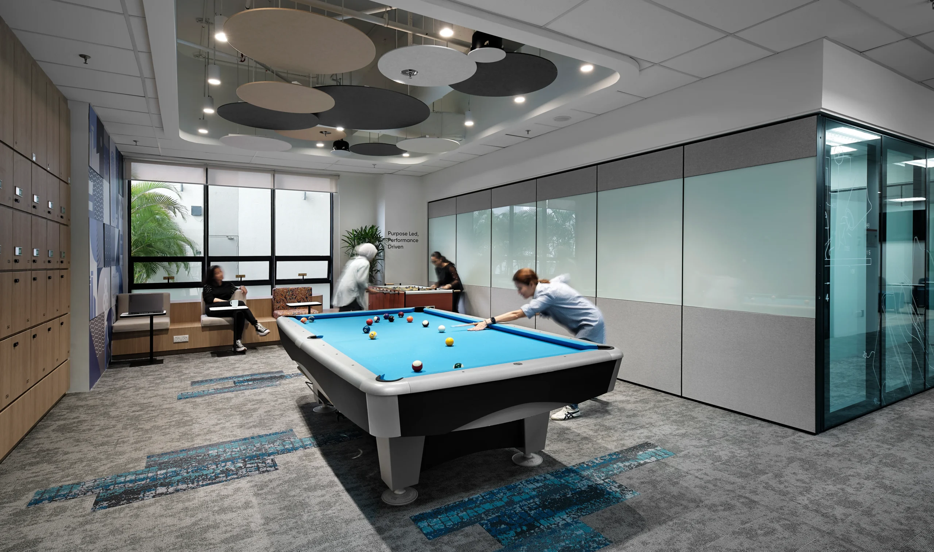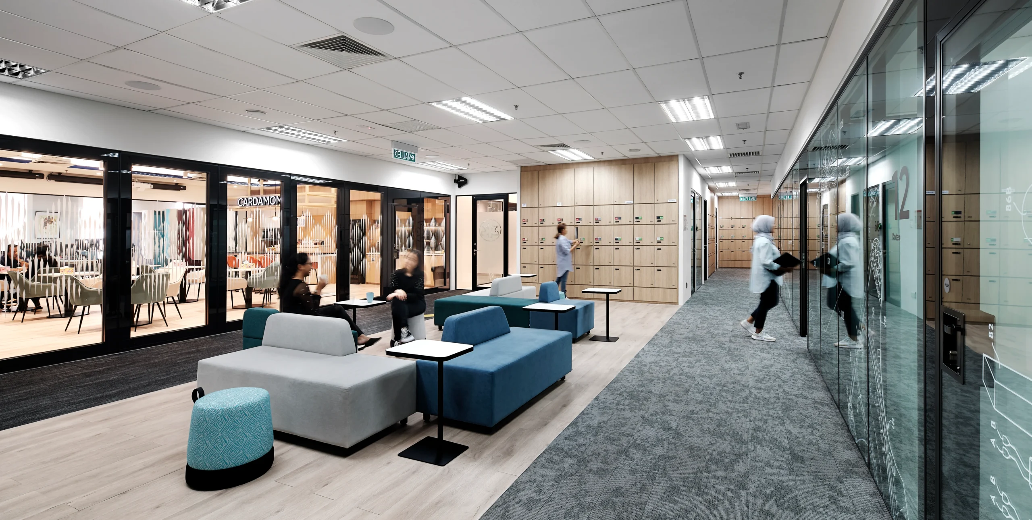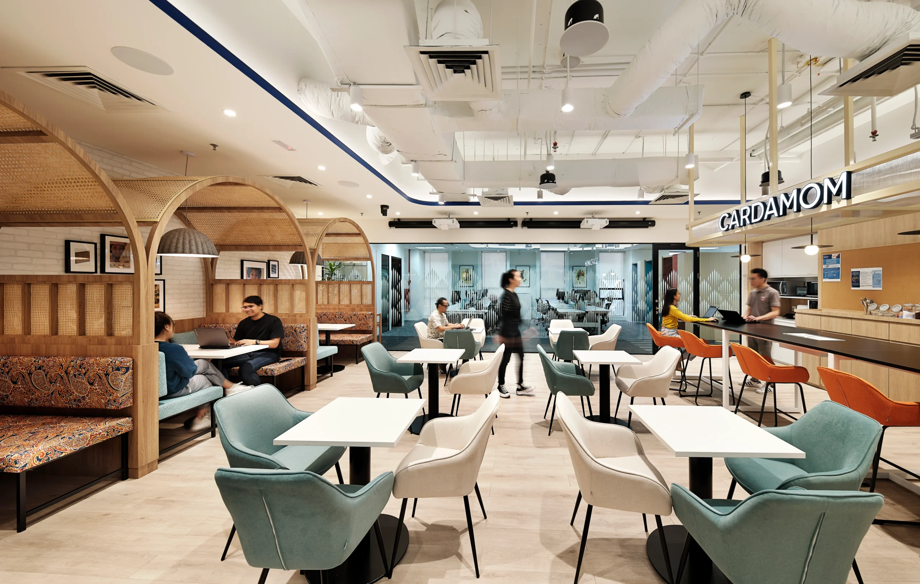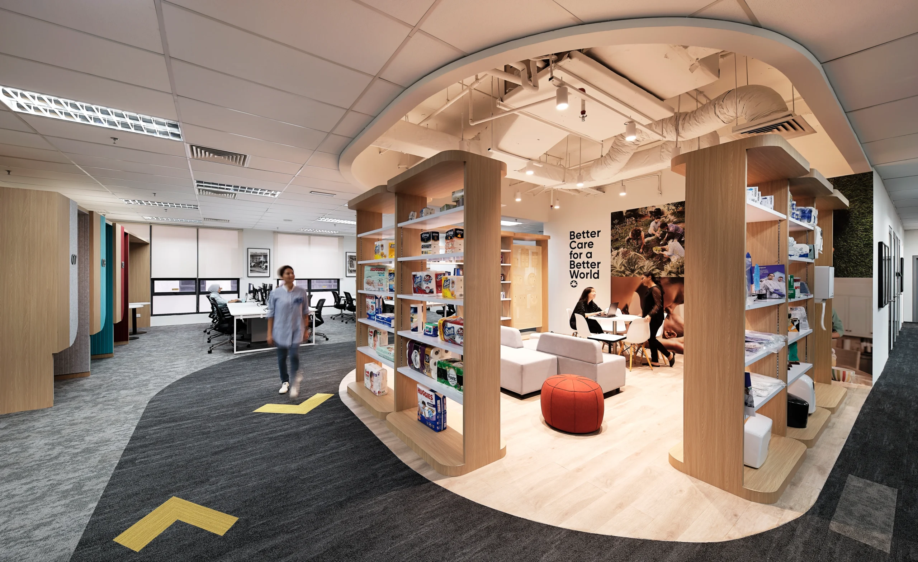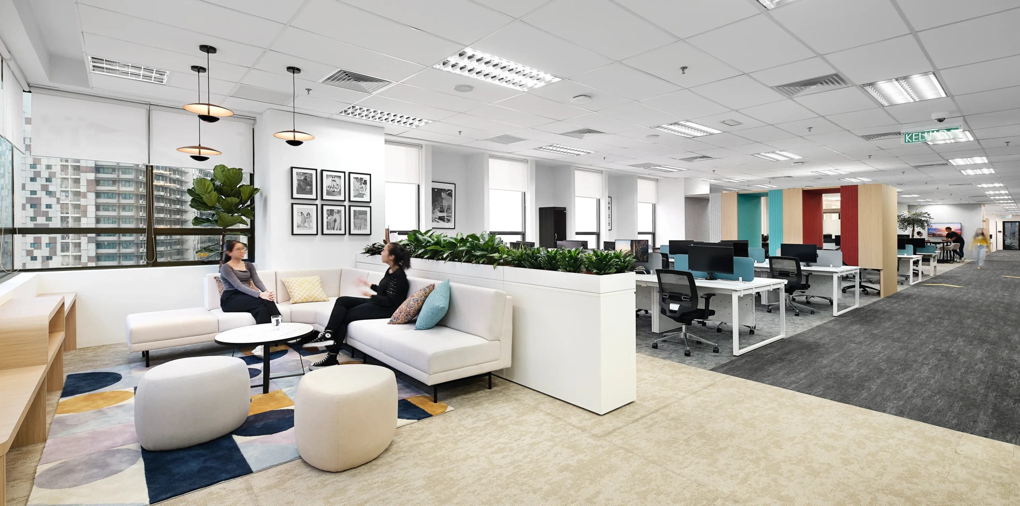Kimberly-Clark
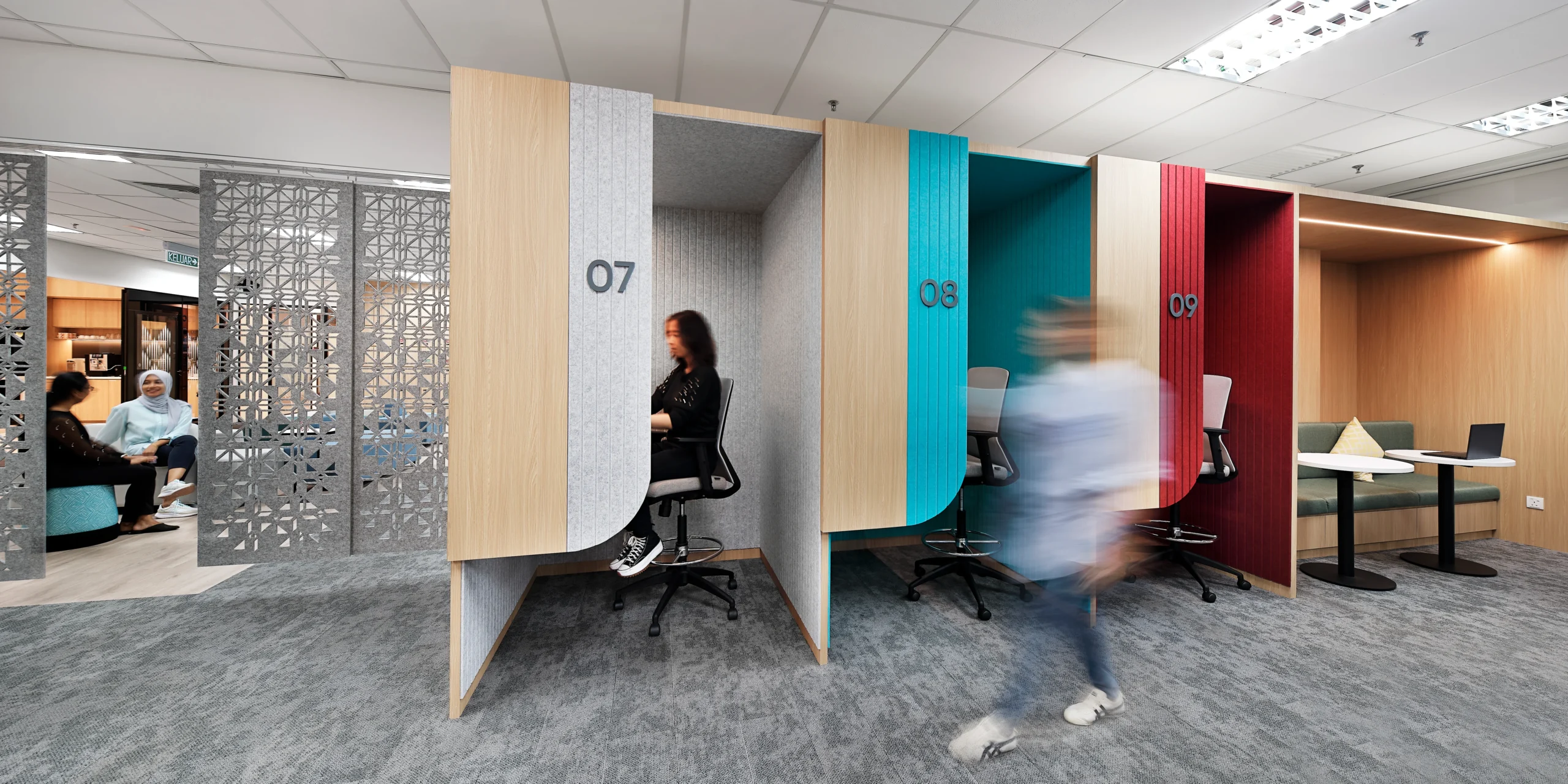
Kimberly-Clark
Kimberly-Clark’s workplace at Plaza 33 reflects the company’s ambition to create environments where people thrive, innovate, and collaborate. The design of the office is a direct expression of the brand’s values — care, responsibility, and forward thinking — translated into space.
The workplace blends open-plan team areas with flexible meeting hubs, collaboration zones, and wellness-focused amenities. A strong emphasis on sustainability and brand identity runs through the materials, finishes, and spatial organisation, while technology-enabled work points support agile and hybrid ways of working. Staff lounges, informal breakout areas, and focus rooms create balance, ensuring productivity and wellbeing sit side by side.
The outcome is a workplace that supports Kimberly-Clark’s people and reinforces its leadership in healthcare and personal care. By uniting design, culture, and performance, SW1 delivered an environment that inspires innovation, nurtures collaboration, and strengthens the company’s presence in Malaysia.
